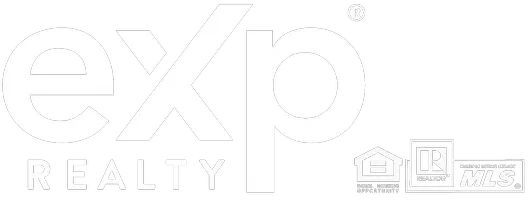For more information regarding the value of a property, please contact us for a free consultation.
7504 E WOODSAGE Lane Scottsdale, AZ 85258
Want to know what your home might be worth? Contact us for a FREE valuation!

Our team is ready to help you sell your home for the highest possible price ASAP
Key Details
Sold Price $1,950,000
Property Type Single Family Home
Sub Type Single Family - Detached
Listing Status Sold
Purchase Type For Sale
Square Footage 2,908 sqft
Price per Sqft $670
Subdivision Eastwood Amd
MLS Listing ID 6731569
Sold Date 10/15/24
Style Contemporary
Bedrooms 4
HOA Fees $42/mo
HOA Y/N Yes
Originating Board Arizona Regional Multiple Listing Service (ARMLS)
Year Built 1979
Annual Tax Amount $3,815
Tax Year 2023
Lot Size 8,769 Sqft
Acres 0.2
Property Description
TUCKED AWAY IN AN EXCLUSIVE ENCLAVE WHERE HOMES ARE SOUGHT AFTER BUT RARELY BECOME AVAILABLE, 'SCOTTSDALE'S RENOWNED DESIGNER & PREMIER LUXURY BRAND' UNABASHEDLY DELIVERS US A HOME THAT IS TRULY A DISTINCTIVE DESIGN SHOWCASE. LET ME GUIDE THROUGH AN IMMERSIVE EXPERIENCE THAT WILL SATURATE YOUR SENSES.....
The imposing entrance with floor to ceiling glass pivot door gives a hint of the dimensions, textures and attention to detail that lie within from the exquisite Hardwood Floors to the Grand Vaulted Ceilings with Exposed Wooden Beam, and impressive Chandeliers that frame the open concept reception areas comprising of great room, entertainers formal dining room & formal lounge hugged around a designer fireplace. A chic fitted eye catching Coffee/ Champagne/ Cocktail bar with built in WOLF COFFEE MAKER, 2 Subzero wine/beverage coolers is positioned in the hub of the entertaining areas and makes for an exquisite feature to welcome your guests.
At the heart of the home is the Sophisticated, Sleek, Signature 'European-Style White Designer' Kitchen fully integrated with COVE/ SUBZERO/ WOLF appliances, and a 10 ft Brazilian Quartz Waterfalled Island centering the open concept reception areas. Sliding door access to the enclosed patio and a plethora of windowscapes ensure an uninterrupted view of the outdoor manicured backyard framed in greenery and anchored by the turquoise Pebble Tech pool with lounging and dining around the built-in BBQ/ beverage bar.
The Modern, Contemporary Masterpiece has 4 'Luxurious' bedrooms with exquisitely appointed bathrooms. THE PRIMARY / OWNER'S SUITE is the epitome of elegance with its own pajama lounge/reading room/flex room with sliders to Private Patio & Pool has impeccable dressing closet with floor to ceiling mirrors and sumptuous en-suite bathroom with huge shower & tub, separate vanities for him and hers has own cosmetic bar. Completing the home is an inside Laundry/ Office with huge workspace & 2 car Garage with Electric Car Charging Station, plenty built-in cabinets & 2 storage refrigerators as well as magnificent outdoor showers ...RAISING THIS HOME TO A LEVEL BEYOND 'ORDINARY' AND WILL BE A PERFECT 'FOREVER HOME' FOR A BUYER SEEKING SOMETHING 'EXTRAORDINARY!'
ADDITIONAL FEATURES INCLUDE: One Story Floorplan, Floor to Ceiling Custom Designed Cast Iron/Glass Pivot Front Door, Paved Street Side Patio, All New Landscaping & Ambient Solar Lighting, Double Insulated Garage Door, New Roof, 2 New HVAC's, New Water Heater, New Dual Pane Windows & Sliders Throughout, Handpicked Chandeliers (Restoration Hardware & Creative Leather), Lighting & Fans, Signature Pewter & Brass Hardware Throughout, Custom Designed Barn Doors, Travertine Tiled Patio & Sun Deck, Marble Tiled Bathrooms, New Pebble Tech Pool Coating, New Pool Equipment, Ample Off-Street Parking & 3 'C' Scottsdale Schools.
Location
State AZ
County Maricopa
Community Eastwood Amd
Direction East of Eastwood to Fairview and follow it around till you get to Woodsage Lane. Turn West (left) to Woodsage
Rooms
Other Rooms Great Room, Family Room, BonusGame Room
Master Bedroom Not split
Den/Bedroom Plus 5
Separate Den/Office N
Interior
Interior Features Eat-in Kitchen, No Interior Steps, Vaulted Ceiling(s), Wet Bar, Kitchen Island, Double Vanity, Full Bth Master Bdrm, Separate Shwr & Tub
Heating Electric
Cooling Refrigeration, Programmable Thmstat, Ceiling Fan(s)
Flooring Tile, Wood
Fireplaces Type 2 Fireplace, Family Room, Master Bedroom
Fireplace Yes
Window Features Dual Pane,Low-E
SPA None
Exterior
Exterior Feature Covered Patio(s), Patio, Storage, Built-in Barbecue
Garage Attch'd Gar Cabinets, Dir Entry frm Garage, Electric Door Opener, Electric Vehicle Charging Station(s)
Garage Spaces 2.0
Garage Description 2.0
Fence Block
Pool Private
Amenities Available Management, Rental OK (See Rmks)
Waterfront No
Roof Type Composition
Private Pool Yes
Building
Lot Description Sprinklers In Rear, Sprinklers In Front, Grass Front, Synthetic Grass Back, Auto Timer H2O Front, Auto Timer H2O Back
Story 1
Builder Name Vicsdale Designs LLC
Sewer Public Sewer
Water City Water
Architectural Style Contemporary
Structure Type Covered Patio(s),Patio,Storage,Built-in Barbecue
New Construction Yes
Schools
Elementary Schools Cochise Elementary School
Middle Schools Cocopah Middle School
High Schools Chaparral High School
School District Scottsdale Unified District
Others
HOA Name Eastwood AMD
HOA Fee Include Maintenance Grounds
Senior Community No
Tax ID 174-29-104
Ownership Fee Simple
Acceptable Financing Conventional
Horse Property N
Listing Terms Conventional
Financing Conventional
Read Less

Copyright 2024 Arizona Regional Multiple Listing Service, Inc. All rights reserved.
Bought with Berkshire Hathaway HomeServices Arizona Properties
GET MORE INFORMATION





