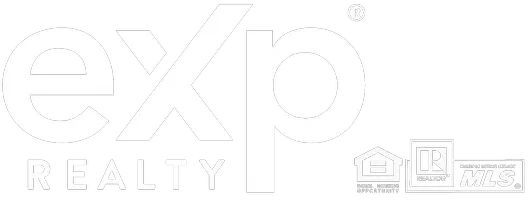For more information regarding the value of a property, please contact us for a free consultation.
6533 N MARYLAND Circle Phoenix, AZ 85013
Want to know what your home might be worth? Contact us for a FREE valuation!

Our team is ready to help you sell your home for the highest possible price ASAP
Key Details
Sold Price $500,000
Property Type Single Family Home
Sub Type Single Family - Detached
Listing Status Sold
Purchase Type For Sale
Square Footage 1,530 sqft
Price per Sqft $326
Subdivision Corte Madera
MLS Listing ID 6712632
Sold Date 10/01/24
Bedrooms 3
HOA Fees $369/mo
HOA Y/N Yes
Originating Board Arizona Regional Multiple Listing Service (ARMLS)
Year Built 1979
Annual Tax Amount $1,835
Tax Year 2023
Lot Size 2,683 Sqft
Acres 0.06
Property Description
Location! Single story - all one level- townhome in the heart of Uptown. HVAC and roof were replaced 2022! Soaring ceilings, bright and open. Tiled floors. Wet Bar. White cabinets with granite countertops throughout. In the kitchen, you'll have stainless steel appliances. Quiet and friendly complex with beautiful mature trees, tennis courts, swimming pool, spa, and park. Walking distance to Uptown Farmers Market. 10 minute drive to downtown Phoenix, major freeways, Trader Joes, Whole Foods and so much more! North/South exposure. Charming patio and private atrium! Large primary bedroom with a walk-in closet, dual sinks, walk-in shower and a large soaker tub. RV parking - Upon Board Approval.
Location
State AZ
County Maricopa
Community Corte Madera
Direction WEST ON MARYLAND TO MARYLAND CIRCLE(CORTE MADERA)..TURN RIGHT AND RIGHT AGAIN..QUICK LEFT..PARKING AREA ON THE LEFT SIDE FOR GUESTS
Rooms
Other Rooms Family Room
Master Bedroom Split
Den/Bedroom Plus 3
Interior
Interior Features No Interior Steps, Vaulted Ceiling(s), Pantry, Double Vanity, Full Bth Master Bdrm, Separate Shwr & Tub
Heating Electric
Cooling Refrigeration
Flooring Vinyl, Tile
Fireplaces Number 1 Fireplace
Fireplaces Type 1 Fireplace, Family Room
Fireplace Yes
Window Features Dual Pane
SPA None
Exterior
Exterior Feature Patio
Garage Electric Door Opener, Extnded Lngth Garage, RV Access/Parking
Garage Spaces 2.0
Garage Description 2.0
Fence Block
Pool None
Community Features Pickleball Court(s), Community Spa Htd, Community Pool, Tennis Court(s)
Amenities Available Management, Rental OK (See Rmks), RV Parking
Waterfront No
Roof Type Tile,Foam
Parking Type Electric Door Opener, Extnded Lngth Garage, RV Access/Parking
Private Pool No
Building
Lot Description Desert Front
Story 1
Builder Name Unknown
Sewer Public Sewer
Water City Water
Structure Type Patio
Schools
Elementary Schools Maryland Elementary School
Middle Schools Glendale American School
High Schools Washington Elementary School - Phoenix
School District Glendale Union High School District
Others
HOA Name MANAGEMENT SUPPORT
HOA Fee Include Maintenance Grounds,Street Maint,Trash
Senior Community No
Tax ID 156-24-060-A
Ownership Fee Simple
Acceptable Financing Conventional, FHA, VA Loan
Horse Property N
Listing Terms Conventional, FHA, VA Loan
Financing Cash
Read Less

Copyright 2024 Arizona Regional Multiple Listing Service, Inc. All rights reserved.
Bought with Equity Realty Group, LLC
GET MORE INFORMATION





