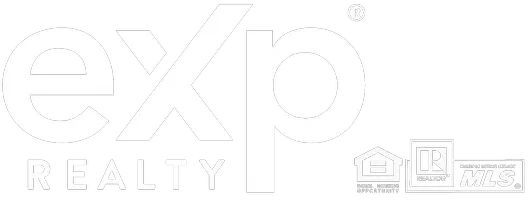For more information regarding the value of a property, please contact us for a free consultation.
3204 W ROBIN Lane Phoenix, AZ 85027
Want to know what your home might be worth? Contact us for a FREE valuation!

Our team is ready to help you sell your home for the highest possible price ASAP
Key Details
Sold Price $430,000
Property Type Single Family Home
Sub Type Single Family - Detached
Listing Status Sold
Purchase Type For Sale
Square Footage 1,305 sqft
Price per Sqft $329
Subdivision Adobe Mountain Estates Unit 2
MLS Listing ID 6723966
Sold Date 08/12/24
Bedrooms 4
HOA Fees $21/qua
HOA Y/N Yes
Originating Board Arizona Regional Multiple Listing Service (ARMLS)
Year Built 1993
Annual Tax Amount $1,165
Tax Year 2023
Lot Size 5,479 Sqft
Acres 0.13
Property Description
Location, Location, Location! Nestled on a quiet cul de sac, w/easy access to the I-17 & 101 freeways, you'll love this adorable 4 BR home! Notice the newly painted exterior! Walk-in to find new wood laminate floors, fresh interior paint, & smart floorplan! The kitchen has newly painted cabinets, granite counters, tile backsplash, breakfast bar, & S/S appliances! There is one BR on the east wing of the home, w/ the other 2 guest BRs, guest BA, & Master Suite located on the west wing! The 2C garage features storage cabinets & shelves. Out back you'll enjoy the shade of the mature landscape, outdoor kitchen, extended patio, low maintenance turf, & relaxing hot tub, the perfect spot to enjoy those cold AZ winter nights! AC is 4 years old, & SAVE BIG WITH SOLAR! Come and see!
Location
State AZ
County Maricopa
Community Adobe Mountain Estates Unit 2
Direction From Deer Valley and 35th Ave. Head east on Deer Valley to 31st Ave. and turn Left. Go North to Los Gatos and turn left. Go West on Lost Gatos, turn Right on 32nd Ave. to property on left.
Rooms
Other Rooms Great Room
Master Bedroom Not split
Den/Bedroom Plus 4
Separate Den/Office N
Interior
Interior Features Eat-in Kitchen, Breakfast Bar, 9+ Flat Ceilings, No Interior Steps, Vaulted Ceiling(s), Pantry, Full Bth Master Bdrm, High Speed Internet
Heating Electric, Floor Furnace, Wall Furnace
Cooling Refrigeration, Programmable Thmstat, Ceiling Fan(s)
Flooring Laminate
Fireplaces Number No Fireplace
Fireplaces Type Fire Pit, None
Fireplace No
Window Features Sunscreen(s),Dual Pane
SPA Above Ground,Heated,Private
Laundry WshrDry HookUp Only
Exterior
Exterior Feature Covered Patio(s), Gazebo/Ramada, Patio, Built-in Barbecue
Garage Attch'd Gar Cabinets, Dir Entry frm Garage, Electric Door Opener
Garage Spaces 2.0
Garage Description 2.0
Fence Block
Pool None
Community Features Playground, Biking/Walking Path
Utilities Available APS
Amenities Available FHA Approved Prjct, Management, Rental OK (See Rmks), VA Approved Prjct
Waterfront No
Roof Type Composition
Accessibility Zero-Grade Entry, Accessible Hallway(s)
Private Pool No
Building
Lot Description Corner Lot, Cul-De-Sac, Gravel/Stone Front, Synthetic Grass Back
Story 1
Builder Name Beazer Homes
Sewer Public Sewer
Water City Water
Structure Type Covered Patio(s),Gazebo/Ramada,Patio,Built-in Barbecue
New Construction Yes
Schools
Elementary Schools Paseo Hills Elementary
Middle Schools Deer Valley Middle School
High Schools Barry Goldwater High School
School District Deer Valley Unified District
Others
HOA Name Adobe Mountain HOA
HOA Fee Include Maintenance Grounds
Senior Community No
Tax ID 206-03-184
Ownership Fee Simple
Acceptable Financing Conventional, 1031 Exchange, FHA, USDA Loan, VA Loan
Horse Property N
Listing Terms Conventional, 1031 Exchange, FHA, USDA Loan, VA Loan
Financing Conventional
Read Less

Copyright 2024 Arizona Regional Multiple Listing Service, Inc. All rights reserved.
Bought with My Home Group Real Estate
GET MORE INFORMATION





