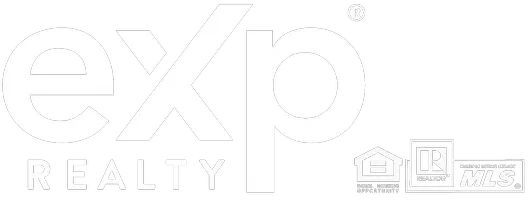27467 W OSPREY Drive Buckeye, AZ 85396
UPDATED:
11/15/2024 04:57 PM
Key Details
Property Type Single Family Home
Sub Type Single Family - Detached
Listing Status Active
Purchase Type For Sale
Square Footage 1,815 sqft
Price per Sqft $253
Subdivision Sun City Festival Parcel Q1
MLS Listing ID 6773586
Style Ranch
Bedrooms 2
HOA Fees $480/qua
HOA Y/N Yes
Originating Board Arizona Regional Multiple Listing Service (ARMLS)
Year Built 2021
Annual Tax Amount $2,351
Tax Year 2024
Lot Size 7,132 Sqft
Acres 0.16
Property Description
Location
State AZ
County Maricopa
Community Sun City Festival Parcel Q1
Direction Head E on W Sun Valley Pkwy. Left onto N Desert Oasis Blvd. Left onto W Bowen Ave. Right onto N 274th Ave. Left to N 274th Ln. Cont. onto N 274th Ln. Right onto W Osprey Dr. Home will be on the right
Rooms
Other Rooms Great Room, BonusGame Room
Den/Bedroom Plus 3
Separate Den/Office N
Interior
Interior Features Eat-in Kitchen, Breakfast Bar, No Interior Steps, Kitchen Island, Pantry, 3/4 Bath Master Bdrm, Double Vanity, High Speed Internet, Granite Counters
Heating Electric
Cooling Refrigeration, Ceiling Fan(s)
Flooring Laminate, Tile
Fireplaces Number 1 Fireplace
Fireplaces Type 1 Fireplace, Living Room
Fireplace Yes
Window Features Dual Pane
SPA None
Laundry WshrDry HookUp Only
Exterior
Exterior Feature Covered Patio(s), Patio, Private Yard
Garage Attch'd Gar Cabinets, Dir Entry frm Garage, Electric Door Opener
Garage Spaces 2.0
Garage Description 2.0
Fence Block
Pool None
Community Features Pickleball Court(s), Community Spa Htd, Community Spa, Community Pool Htd, Community Pool, Community Media Room, Golf, Tennis Court(s), Biking/Walking Path, Clubhouse
Amenities Available Management, Rental OK (See Rmks)
Waterfront No
Roof Type Tile
Private Pool No
Building
Lot Description Corner Lot, Desert Front, Gravel/Stone Front, Gravel/Stone Back, Synthetic Grass Frnt, Synthetic Grass Back
Story 1
Builder Name Pulte Homes
Sewer Public Sewer
Water City Water
Architectural Style Ranch
Structure Type Covered Patio(s),Patio,Private Yard
New Construction Yes
Schools
Elementary Schools Adult
Middle Schools Adult
High Schools Adult
School District Wickenburg Unified District
Others
HOA Name Sun City Festival
HOA Fee Include Maintenance Grounds
Senior Community Yes
Tax ID 510-12-653
Ownership Fee Simple
Acceptable Financing Conventional, FHA, VA Loan
Horse Property N
Listing Terms Conventional, FHA, VA Loan
Special Listing Condition Age Restricted (See Remarks)

Copyright 2024 Arizona Regional Multiple Listing Service, Inc. All rights reserved.
GET MORE INFORMATION





