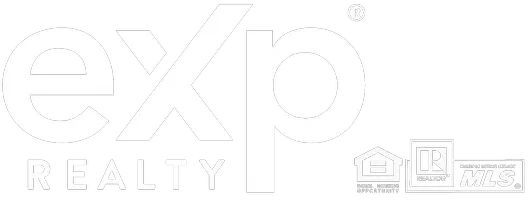2438 W CAVEDALE Drive Phoenix, AZ 85085
UPDATED:
10/14/2024 05:58 PM
Key Details
Property Type Single Family Home
Sub Type Single Family - Detached
Listing Status Active Under Contract
Purchase Type For Sale
Square Footage 3,296 sqft
Price per Sqft $241
Subdivision Valley Vista Parcel A Amd
MLS Listing ID 6770051
Bedrooms 4
HOA Fees $180/qua
HOA Y/N Yes
Originating Board Arizona Regional Multiple Listing Service (ARMLS)
Year Built 2007
Annual Tax Amount $2,713
Tax Year 2023
Lot Size 9,592 Sqft
Acres 0.22
Property Description
Location
State AZ
County Maricopa
Community Valley Vista Parcel A Amd
Direction I-17 and Jomax East to Norterra Pkwy North to Bonaza Ln East to 24th Ave North to Cavedale corner lot.
Rooms
Other Rooms Great Room, Family Room
Master Bedroom Split
Den/Bedroom Plus 5
Interior
Interior Features Eat-in Kitchen, Breakfast Bar, No Interior Steps, Wet Bar, Kitchen Island, Pantry, Double Vanity, Full Bth Master Bdrm, Separate Shwr & Tub, High Speed Internet
Heating Natural Gas
Cooling Refrigeration, Ceiling Fan(s)
Fireplaces Number 1 Fireplace
Fireplaces Type 1 Fireplace, Family Room, Gas
Fireplace Yes
Window Features Sunscreen(s)
SPA None
Exterior
Garage Electric Door Opener
Garage Spaces 3.0
Garage Description 3.0
Fence Block
Pool Private
Amenities Available Management
Waterfront No
Roof Type Tile
Parking Type Electric Door Opener
Private Pool Yes
Building
Lot Description Sprinklers In Front, Corner Lot, Desert Back, Desert Front, Cul-De-Sac
Story 1
Builder Name MERITAGE HOMES
Sewer Public Sewer
Water City Water
Schools
Elementary Schools Norterra Canyon K-8
Middle Schools Norterra Canyon K-8
High Schools Barry Goldwater High School
School District Deer Valley Unified District
Others
HOA Name Valley Vista HOA
HOA Fee Include Maintenance Grounds
Senior Community No
Tax ID 210-19-590
Ownership Fee Simple
Acceptable Financing Conventional, FHA, VA Loan
Horse Property N
Listing Terms Conventional, FHA, VA Loan

Copyright 2024 Arizona Regional Multiple Listing Service, Inc. All rights reserved.
GET MORE INFORMATION





