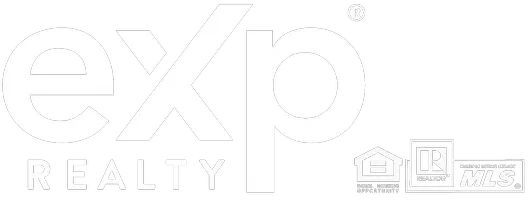10416 N 52ND Street Paradise Valley, AZ 85253
UPDATED:
10/14/2024 07:28 AM
Key Details
Property Type Single Family Home
Sub Type Single Family - Detached
Listing Status Active
Purchase Type For Sale
Square Footage 6,685 sqft
Price per Sqft $598
Subdivision Cutaias Acres
MLS Listing ID 6768580
Style Other (See Remarks),Ranch,Santa Barbara/Tuscan
Bedrooms 5
HOA Y/N No
Originating Board Arizona Regional Multiple Listing Service (ARMLS)
Year Built 1981
Annual Tax Amount $8,454
Tax Year 2023
Lot Size 0.994 Acres
Acres 0.99
Property Description
Location
State AZ
County Maricopa
Community Cutaias Acres
Direction South on 52nd Street, 4th home on right.
Rooms
Other Rooms Guest Qtrs-Sep Entrn, ExerciseSauna Room, Great Room, Family Room, BonusGame Room
Master Bedroom Split
Den/Bedroom Plus 6
Interior
Interior Features Eat-in Kitchen, Breakfast Bar, Central Vacuum, Drink Wtr Filter Sys, Furnished(See Rmrks), Intercom, Vaulted Ceiling(s), Kitchen Island, Pantry, Double Vanity, Full Bth Master Bdrm, Separate Shwr & Tub, High Speed Internet, Granite Counters
Heating Mini Split, Electric
Cooling Refrigeration, Programmable Thmstat, Ceiling Fan(s)
Flooring Carpet, Stone, Tile
Fireplaces Type Other (See Remarks), 3+ Fireplace, Family Room, Master Bedroom, Gas
Fireplace Yes
SPA None
Exterior
Exterior Feature Circular Drive, Covered Patio(s), Playground, Gazebo/Ramada, Patio, Private Yard, Storage, Built-in Barbecue
Garage Electric Door Opener, Rear Vehicle Entry, RV Gate, Separate Strge Area, RV Access/Parking
Garage Spaces 3.0
Garage Description 3.0
Fence Block
Pool Private
Landscape Description Irrigation Back, Irrigation Front
Amenities Available None
Waterfront No
View Mountain(s)
Roof Type Tile,Built-Up
Parking Type Electric Door Opener, Rear Vehicle Entry, RV Gate, Separate Strge Area, RV Access/Parking
Private Pool Yes
Building
Lot Description Sprinklers In Rear, Sprinklers In Front, Desert Back, Desert Front, Grass Front, Grass Back, Synthetic Grass Frnt, Auto Timer H2O Front, Auto Timer H2O Back, Irrigation Front, Irrigation Back
Story 1
Builder Name Custom
Sewer Public Sewer
Water City Water
Architectural Style Other (See Remarks), Ranch, Santa Barbara/Tuscan
Structure Type Circular Drive,Covered Patio(s),Playground,Gazebo/Ramada,Patio,Private Yard,Storage,Built-in Barbecue
Schools
Elementary Schools Cherokee Elementary School
Middle Schools Cocopah Middle School
High Schools Chaparral High School
School District Scottsdale Unified District
Others
HOA Fee Include No Fees
Senior Community No
Tax ID 168-06-049
Ownership Fee Simple
Acceptable Financing Conventional
Horse Property N
Listing Terms Conventional

Copyright 2024 Arizona Regional Multiple Listing Service, Inc. All rights reserved.
GET MORE INFORMATION





