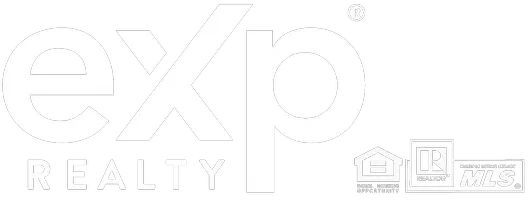3205 W SILVER SAGE Lane Phoenix, AZ 85083
OPEN HOUSE
Fri Oct 18, 3:00pm - 6:00pm
UPDATED:
10/16/2024 07:04 PM
Key Details
Property Type Single Family Home
Sub Type Single Family - Detached
Listing Status Active
Purchase Type For Sale
Square Footage 4,126 sqft
Price per Sqft $278
Subdivision I-17 And Dynamite
MLS Listing ID 6766510
Style Spanish
Bedrooms 7
HOA Fees $150/qua
HOA Y/N Yes
Originating Board Arizona Regional Multiple Listing Service (ARMLS)
Year Built 2001
Annual Tax Amount $3,230
Tax Year 2024
Lot Size 0.413 Acres
Acres 0.41
Property Description
As you step inside, you'll be greeted by a light and bright, thoughtfully designed layout. To your right, you'll find a cleverly concealed laundry room and an office, both featuring doors that seamlessly blend into the white wall for a clean, modern aesthetic. The heart of the home boasts a fully remodeled kitchen, perfect for culinary enthusiasts which is open to your dining and living areas letting you stay engaged with family and guests. The main level includes a large primary suite, with its own ensuite and walk-in closet, offering easy access and comfort. The upstairs has a separate living/playroom, laundry room, six additional bedrooms, with two large enough to serve as secondary suites, and two bathrooms, providing flexibility for guests or family. The home is equipped with two newer Trane 5-ton, 17 SEER air conditioning units and a modern water heater, ensuring year-round comfort and energy efficiency.
Outdoor Entertaining: Step outside to discover your own outdoor oasis! The property features two expansive patios, perfect for entertaining or simply relaxing in the sun. Custom metal structures at both ends of the patios are adorned with blooming jasmine, creating a serene atmosphere. An RV gate, Ramada, and a fully equipped outdoor BBQ/kitchen make this space perfect for hosting gatherings. The Aero Professional misting systems on the patios provide comfort during those warm summer days. Hate putting up and taking down Christmas lights each year? No problem, they have been permanently installed on this home!
Expansive Shop: For those with hobbies or business needs, a standout feature of this property is the impressive 40x40 shop. Complete with two oversized 2-car garage doors, this space is deep enough to accommodate a boat or large truck. Inside, you'll find a full bath and a separate room that could easily be converted into a casita, providing additional living space or a private home office. The shop is temperature controlled with two newer mini-split units, and a tankless hot water heater adds convenience. Fully permitted, this space has extra power to meet all your needs, and the roof is only about six years old, ensuring durability.
This unique property truly has it all, spacious living, functional workspaces, and an incredible outdoor environment. Don't miss the opportunity to make this exceptional home your own!
Location
State AZ
County Maricopa
Community I-17 And Dynamite
Direction From Happy Valley W to N 35th Ave. which turns into 33Rd Ave., Take N 33Rd Ave past dynamite then East on Silver Sage.
Rooms
Other Rooms Separate Workshop, Loft, Great Room, Family Room
Master Bedroom Downstairs
Den/Bedroom Plus 9
Ensuite Laundry WshrDry HookUp Only
Interior
Interior Features Master Downstairs, Eat-in Kitchen, Breakfast Bar, Kitchen Island, Pantry, Double Vanity, Full Bth Master Bdrm, Separate Shwr & Tub, Tub with Jets, High Speed Internet, Granite Counters
Laundry Location WshrDry HookUp Only
Heating See Remarks, Mini Split, Natural Gas
Cooling See Remarks, Refrigeration, Programmable Thmstat, Mini Split, Ceiling Fan(s)
Flooring Carpet, Tile
Fireplaces Number No Fireplace
Fireplaces Type None
Fireplace No
Window Features Dual Pane,ENERGY STAR Qualified Windows,Low-E
SPA None
Laundry WshrDry HookUp Only
Exterior
Exterior Feature Other, Covered Patio(s), Gazebo/Ramada, Misting System, Patio
Garage RV Gate, RV Access/Parking
Garage Spaces 6.0
Garage Description 6.0
Fence Block
Pool None
Landscape Description Irrigation Front
Amenities Available Management
Waterfront No
Roof Type Tile
Parking Type RV Gate, RV Access/Parking
Private Pool No
Building
Lot Description Desert Front, Natural Desert Back, Gravel/Stone Back, Grass Back, Auto Timer H2O Back, Irrigation Front
Story 2
Builder Name KB HOMES
Sewer Sewer in & Cnctd, Public Sewer
Water City Water
Architectural Style Spanish
Structure Type Other,Covered Patio(s),Gazebo/Ramada,Misting System,Patio
Schools
Elementary Schools Stetson Hills Elementary
Middle Schools Stetson Hills Elementary
High Schools Barry Goldwater High School
School District Deer Valley Unified District
Others
HOA Name I-17 AND DYNAMITE
HOA Fee Include Maintenance Grounds,Street Maint
Senior Community No
Tax ID 204-23-266
Ownership Fee Simple
Acceptable Financing Conventional, 1031 Exchange, FHA, VA Loan
Horse Property N
Listing Terms Conventional, 1031 Exchange, FHA, VA Loan

Copyright 2024 Arizona Regional Multiple Listing Service, Inc. All rights reserved.
GET MORE INFORMATION





