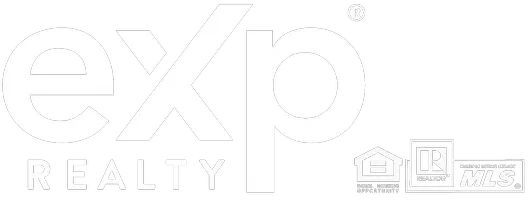18 E HERON Place Saint David, AZ 85630
UPDATED:
08/22/2024 06:28 PM
Key Details
Property Type Single Family Home
Sub Type Single Family - Detached
Listing Status Active
Purchase Type For Sale
Square Footage 4,386 sqft
Price per Sqft $660
Subdivision Dragoon Mountain Ranch Unit 1
MLS Listing ID 6358785
Style Other (See Remarks)
Bedrooms 4
HOA Fees $250
HOA Y/N Yes
Originating Board Arizona Regional Multiple Listing Service (ARMLS)
Year Built 2024
Annual Tax Amount $265
Tax Year 2021
Lot Size 37.140 Acres
Acres 37.14
Property Description
Location
State AZ
County Cochise
Community Dragoon Mountain Ranch Unit 1
Direction I-10 exit 312... Right on Sybil Rd. then South on E. Dragoon Ranch Rd, through gate, to property on left just past E. Horse Ranch Rd.
Rooms
Other Rooms Guest Qtrs-Sep Entrn, Great Room, Arizona RoomLanai
Master Bedroom Split
Den/Bedroom Plus 5
Interior
Interior Features Master Downstairs, Breakfast Bar, 9+ Flat Ceilings, Drink Wtr Filter Sys, No Interior Steps, Soft Water Loop, Vaulted Ceiling(s), Wet Bar, Kitchen Island, Double Vanity, Full Bth Master Bdrm, Separate Shwr & Tub, High Speed Internet, Granite Counters
Heating Electric, ENERGY STAR Qualified Equipment
Cooling Refrigeration, Programmable Thmstat, Ceiling Fan(s), ENERGY STAR Qualified Equipment
Flooring Carpet, Tile
Fireplaces Type 1 Fireplace, Exterior Fireplace
Fireplace Yes
Window Features Sunscreen(s),Dual Pane,ENERGY STAR Qualified Windows,Low-E
SPA Heated,Private
Exterior
Exterior Feature Circular Drive, Covered Patio(s), Built-in Barbecue
Garage Electric Door Opener
Garage Spaces 3.0
Garage Description 3.0
Fence None
Pool Variable Speed Pump, Heated, Private
Community Features Gated Community
Utilities Available SSVEC
Amenities Available Management
Waterfront No
View City Lights, Mountain(s)
Roof Type Tile,Concrete
Accessibility Accessible Hallway(s)
Parking Type Electric Door Opener
Private Pool Yes
Building
Lot Description Sprinklers In Rear, Sprinklers In Front, Corner Lot, Cul-De-Sac, Natural Desert Back, Natural Desert Front
Story 1
Builder Name TBD
Sewer Septic Tank
Water Well - Pvtly Owned
Architectural Style Other (See Remarks)
Structure Type Circular Drive,Covered Patio(s),Built-in Barbecue
New Construction No
Schools
Elementary Schools Out Of Maricopa Cnty
Middle Schools Out Of Maricopa Cnty
High Schools Out Of Maricopa Cnty
School District Out Of Area
Others
HOA Name DMR FOOTHILLS POA
HOA Fee Include Maintenance Grounds,Street Maint
Senior Community No
Tax ID 120-31-018
Ownership Fee Simple
Acceptable Financing Conventional
Horse Property Y
Horse Feature Bridle Path Access
Listing Terms Conventional
Special Listing Condition Owner/Agent

Copyright 2024 Arizona Regional Multiple Listing Service, Inc. All rights reserved.
GET MORE INFORMATION





