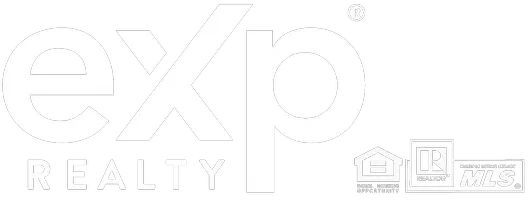For more information regarding the value of a property, please contact us for a free consultation.
8416 W CAVALIER Drive Glendale, AZ 85305
Want to know what your home might be worth? Contact us for a FREE valuation!

Our team is ready to help you sell your home for the highest possible price ASAP
Key Details
Sold Price $790,000
Property Type Single Family Home
Sub Type Single Family - Detached
Listing Status Sold
Purchase Type For Sale
Square Footage 2,792 sqft
Price per Sqft $282
Subdivision Double T Ranch
MLS Listing ID 6688914
Sold Date 04/23/24
Bedrooms 4
HOA Y/N No
Originating Board Arizona Regional Multiple Listing Service (ARMLS)
Year Built 1979
Annual Tax Amount $3,743
Tax Year 2023
Lot Size 1.074 Acres
Acres 1.07
Property Description
A cool breeze blows through large shade trees, sampling fruit from multiple trees, the freedom of an irrigated acre lot, the options of a 1,200 square foot workshop, knowing your horses are well cared for in your own horse stalls (3) with a riding arena and a large grass pasture all combined to create a property that feels like non other. The inside of this home has as many benefits including Brazilian teak wood floors, a two-sided stone veneer wood burning fireplace, a large kitchen with solid maple kitchen cabinets and engineered granite counters, a restaurant sized walk-in pantry that will provide ample storage for any serious cook, an oversized primary suite that includes a well designed bathroom with a custom walk-in closet. This home is ready to be loved again, bring your dreams.
Location
State AZ
County Maricopa
Community Double T Ranch
Direction North on 83rd Avenue one block, turn left on Cavalier Drive, Home is the fourth property on your right with the curve drive.
Rooms
Other Rooms Separate Workshop, Family Room, Arizona RoomLanai
Den/Bedroom Plus 4
Separate Den/Office N
Interior
Interior Features Eat-in Kitchen, Soft Water Loop, Kitchen Island, Double Vanity, Full Bth Master Bdrm, Separate Shwr & Tub, Granite Counters
Heating Electric
Cooling Refrigeration
Flooring Carpet, Tile, Wood
Fireplaces Type 1 Fireplace, Two Way Fireplace, Living Room
Fireplace Yes
SPA None
Exterior
Exterior Feature Patio
Garage Dir Entry frm Garage, RV Gate, Separate Strge Area, Side Vehicle Entry
Garage Spaces 2.0
Garage Description 2.0
Fence Block, Chain Link, Wood
Pool None
Landscape Description Irrigation Back, Flood Irrigation
Utilities Available SRP
Amenities Available None
Waterfront No
Roof Type Composition
Private Pool No
Building
Lot Description Desert Front, Grass Back, Irrigation Back, Flood Irrigation
Story 1
Builder Name Custom
Sewer Septic Tank
Water City Water
Structure Type Patio
New Construction Yes
Schools
Elementary Schools Desert Mirage Elementary School
Middle Schools Desert Mirage Elementary School
High Schools Copper Canyon High School
School District Tolleson Union High School District
Others
HOA Fee Include No Fees
Senior Community No
Tax ID 102-04-020
Ownership Fee Simple
Acceptable Financing Conventional, VA Loan
Horse Property Y
Horse Feature Other, See Remarks, Arena, Stall
Listing Terms Conventional, VA Loan
Financing Other
Read Less

Copyright 2024 Arizona Regional Multiple Listing Service, Inc. All rights reserved.
Bought with West USA Realty
GET MORE INFORMATION





