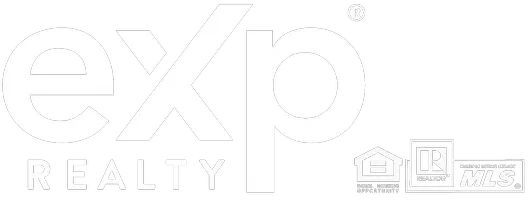331 W VISTA Avenue Phoenix, AZ 85021
UPDATED:
11/18/2024 04:56 PM
Key Details
Property Type Single Family Home
Sub Type Single Family - Detached
Listing Status Active
Purchase Type For Sale
Square Footage 3,219 sqft
Price per Sqft $512
Subdivision Pyle Estates Lots 43-49, 55-85
MLS Listing ID 6763823
Style Ranch
Bedrooms 4
HOA Y/N No
Originating Board Arizona Regional Multiple Listing Service (ARMLS)
Year Built 1952
Annual Tax Amount $7,918
Tax Year 2023
Lot Size 0.352 Acres
Acres 0.35
Property Description
Additions and Upgrades : T&G Covered Patios With Additions and Upgrades
T&G Covered Patios With Fans
Misting system throughout backyard and in play structure
Pergola added with power
Casita is insulated with mini split
Master bathroom remodeled
En-suite bathroom remodeled
New exterior paint and river rock facade
Interior fireplace tiled
Tiled bedrooms
Buffet with fridges added in dining room
EV car charger
Restored flood irrigation, grading, and berms
22 trees added
Raised planters added and on automatic drip
New pool filter summer 2024
Location
State AZ
County Maricopa
Community Pyle Estates Lots 43-49, 55-85
Direction Heading south down 3rd Avenue from Northern, turn left onto Vista.
Rooms
Other Rooms Guest Qtrs-Sep Entrn, Family Room
Guest Accommodations 120.0
Master Bedroom Split
Den/Bedroom Plus 4
Separate Den/Office N
Interior
Interior Features Eat-in Kitchen, Furnished(See Rmrks), No Interior Steps, Soft Water Loop, Vaulted Ceiling(s), Pantry, Double Vanity, Full Bth Master Bdrm, Granite Counters
Heating Mini Split, Electric
Cooling Refrigeration, Mini Split
Flooring Vinyl, Tile, Wood
Fireplaces Type 2 Fireplace
Fireplace Yes
Window Features Dual Pane,Vinyl Frame
SPA None
Exterior
Garage Attch'd Gar Cabinets, Electric Door Opener
Garage Spaces 2.0
Carport Spaces 2
Garage Description 2.0
Fence Other, Block, Wood
Pool Play Pool, Private
Landscape Description Irrigation Back, Flood Irrigation, Irrigation Front
Community Features Biking/Walking Path
Amenities Available Not Managed
Waterfront No
Roof Type Composition
Private Pool Yes
Building
Lot Description Sprinklers In Rear, Sprinklers In Front, Grass Front, Grass Back, Irrigation Front, Irrigation Back, Flood Irrigation
Story 1
Builder Name Unknown
Sewer Public Sewer
Water City Water
Architectural Style Ranch
New Construction Yes
Schools
Elementary Schools Madison Richard Simis School
Middle Schools Madison Meadows School
High Schools Central High School
School District Phoenix Union High School District
Others
HOA Fee Include No Fees
Senior Community No
Tax ID 160-41-049
Ownership Fee Simple
Acceptable Financing Conventional, 1031 Exchange, VA Loan
Horse Property N
Listing Terms Conventional, 1031 Exchange, VA Loan
Special Listing Condition Owner/Agent

Copyright 2024 Arizona Regional Multiple Listing Service, Inc. All rights reserved.
GET MORE INFORMATION





